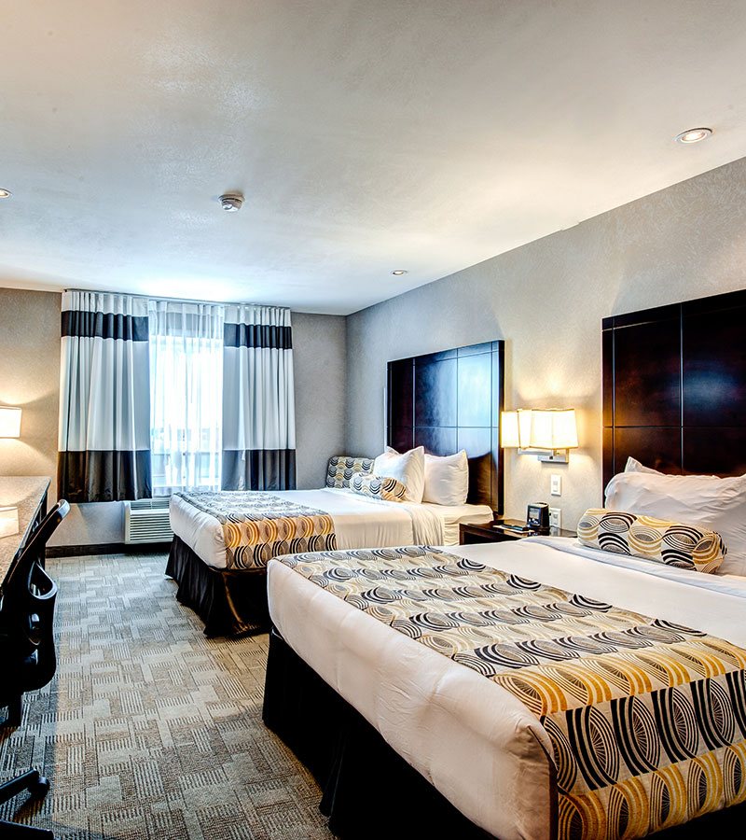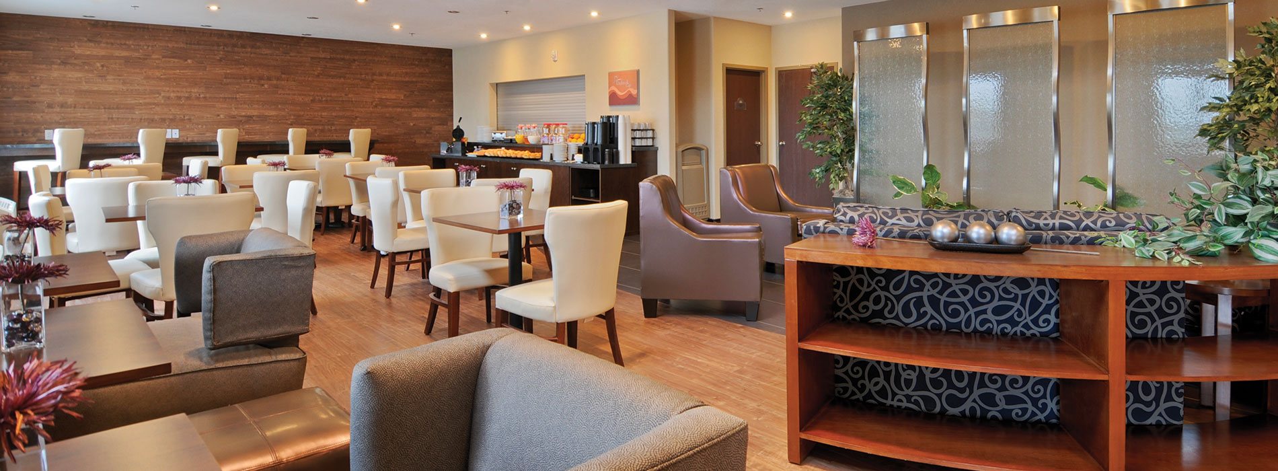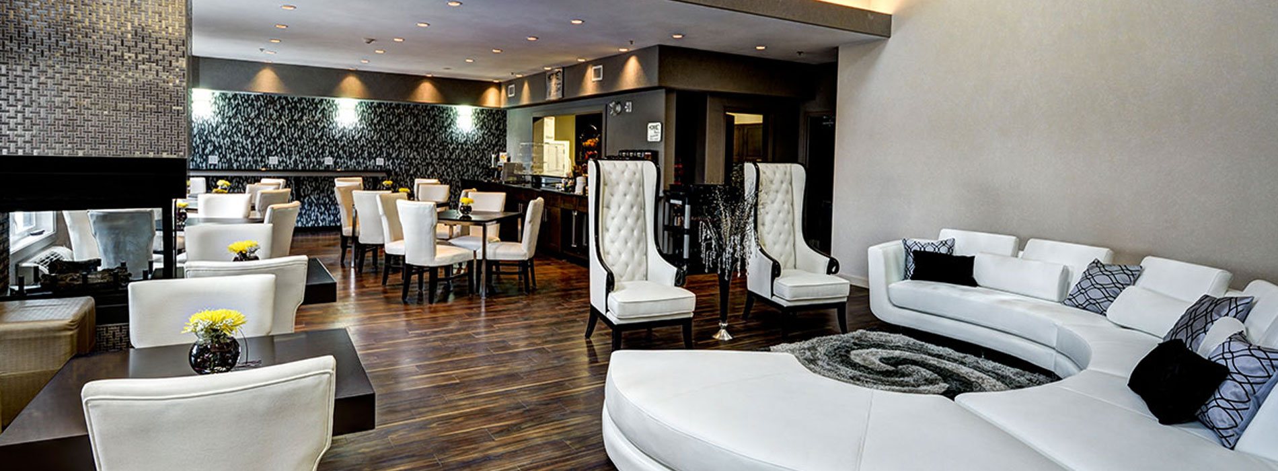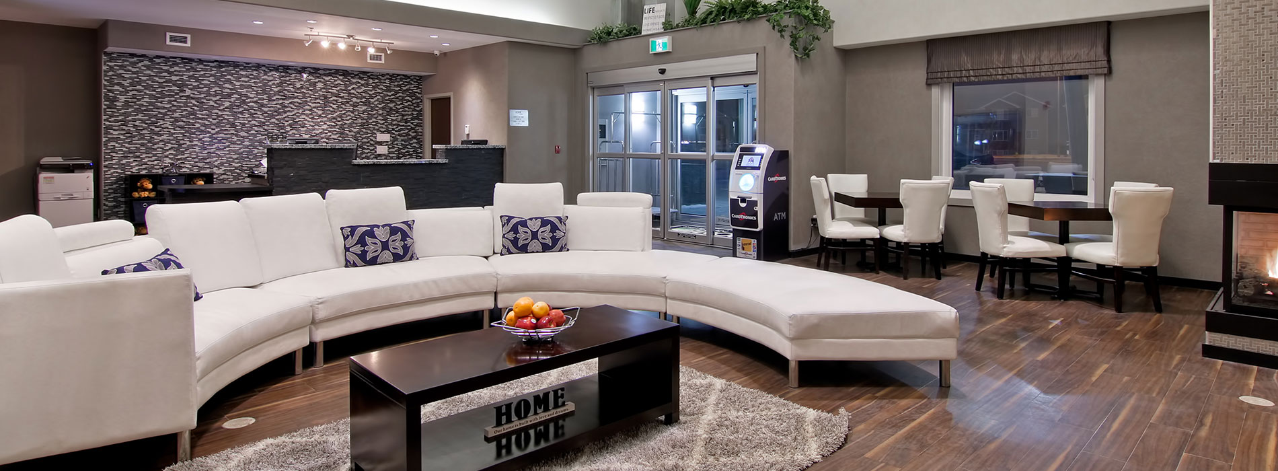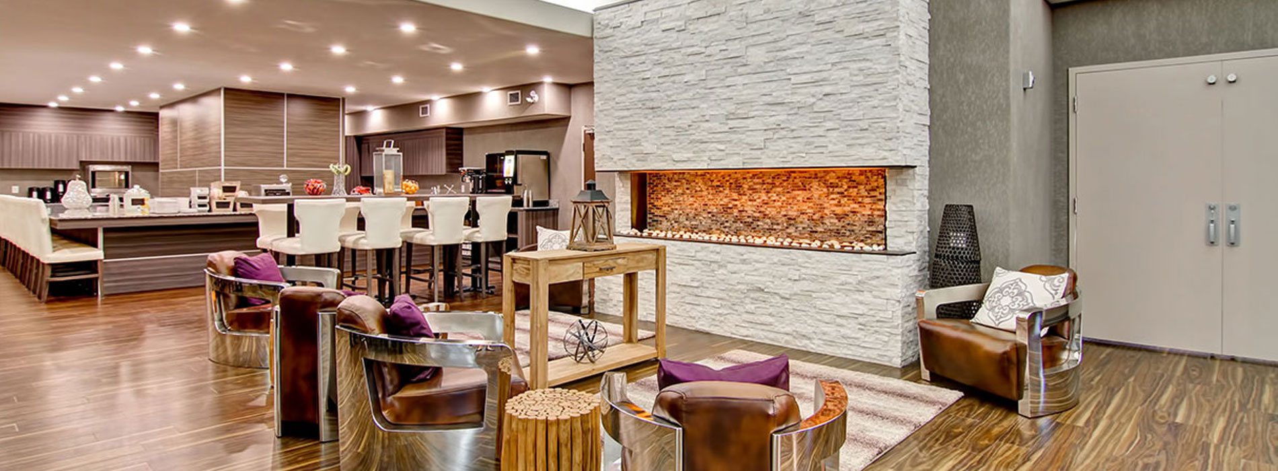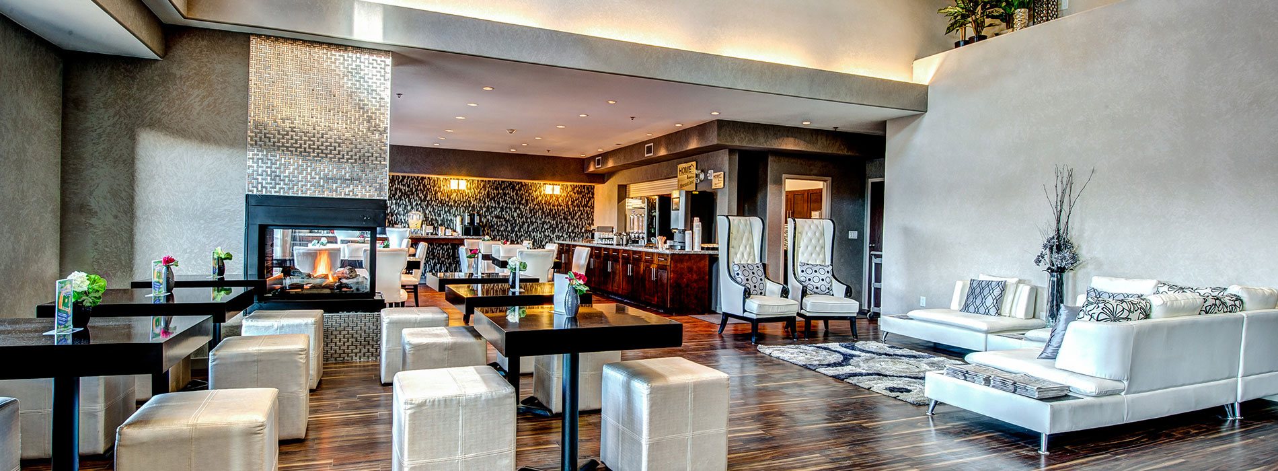d3CM Construction Management
Over the past 18 years, d3h has managed construction and recently developed a process to understand a customer’s needs and wants when searching for a hotel. That’s why d3h recently created their sister company,
D3CM Construction Management, in charge of building, designing and administering the entire construction process of new hotel builds and renovations, leaving the owners with a superior product.

Services
D3CM handles design, construction and overseeing of new hotel builds, renovations and brand conversions, streamlining the construction phase and resulting in turn-key operations.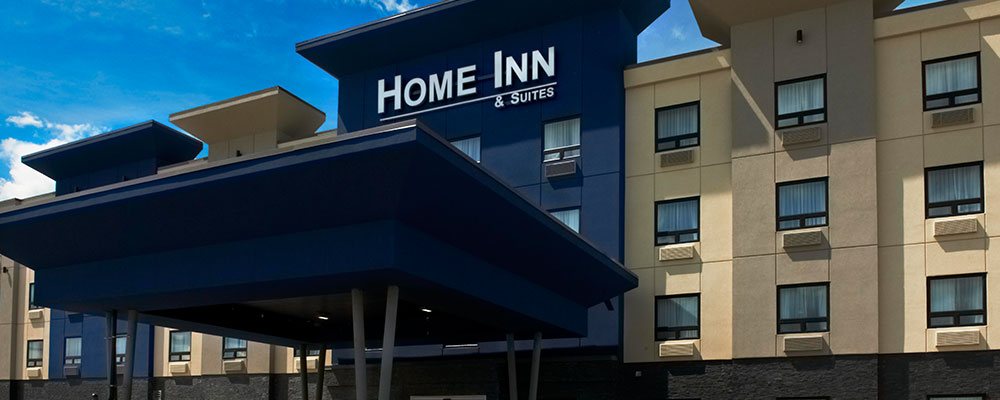
Competitive Advantage
- Maintaining a large following of quality sub-trades
- Keeping up—to-date with the latest trends in hospitality
- Getting the best value for money spent by utilizing the buying power from 14 other properties
- Creating a finished, turn-key product that addresses market demand
no current projects


